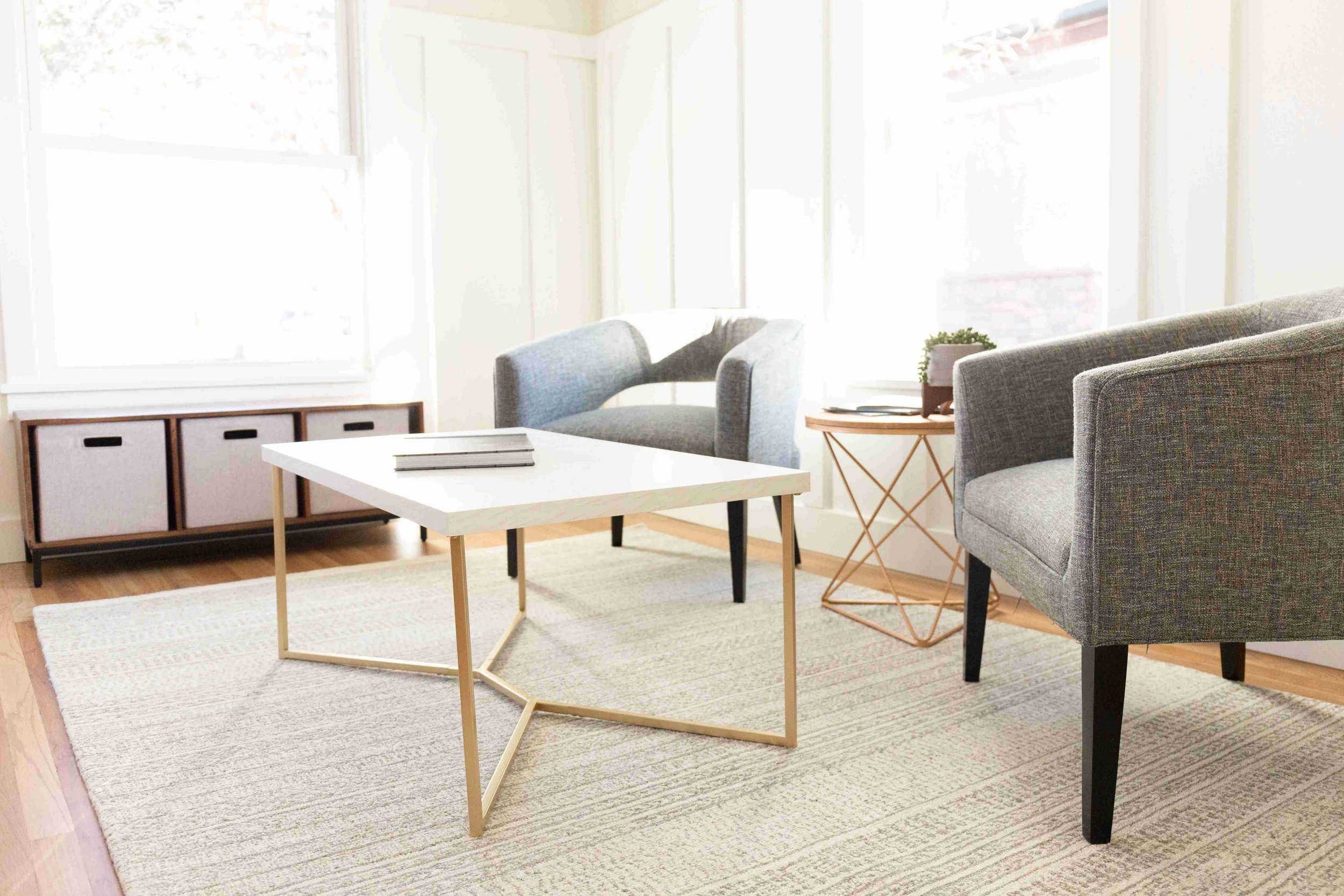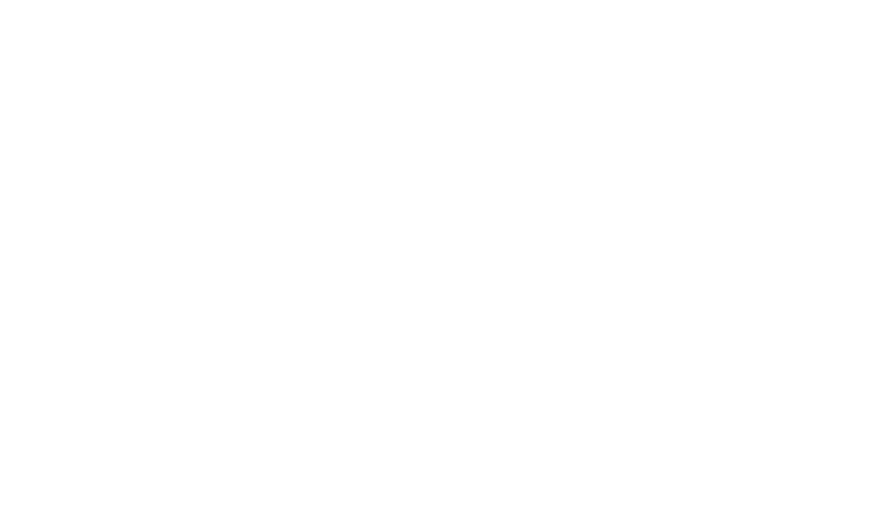
What Are Allowances? Understanding Your Custom Home Budget
If you are thinking about building a custom home, I guarantee that at some point in the process you’ll hear the word ‘Allowances’. You need to know what this word means and the questions to ask your builder to ensure that you fully understand what is included in your home price and what potential unexpected costs you might incur during your build.
What is an ‘Allowance’?
An allowance is a specific amount of money included in your construction budget which is allocated to be spent on a specific item or service, the cost of which has not yet been determined. For example, you may have a $10,000 allowance in your budget for carpet. This means that when you go to the design center you have $10,000 allotted in your overall budget to spend on carpet. If you were to select carpet that costs more than what the $10,000 would cover, you’ll be responsible to pay the difference. Think of an allowance as a pot of money that is specifically set aside for you to spend on a specific budget item.
You’re probably thinking, “That makes sense, so why is this important?”
I’m glad you asked.
Allowances have a useful purpose in the construction budget and most builders use them to some extent. In my opinion, however, they should be used sparingly. When they are used, the client should make sure to ask specific questions to fully understand what that allowance should cover. Unfortunately, some builders use allowances to present an artificially low budget to the client so that they will sign a contract, knowing that the client will have overages down the road. Or, a lazy or inexperienced builder may use allowances as a budget ‘place holder’ for cost items that they haven’t taken the time to estimate for accuracy.
So Are Allowances Always Bad?
No. As I mentioned earlier, most builders use allowances in some fashion. One budget line item where allowances are commonly used is excavation. Admittedly, it is difficult for even the most experienced builder to accurately and definitively know what will be incurred underground once the excavation starts until you actually dig into the ground and find out. Standard due diligence like a pre-construction soils report will give an indication of what the soils composition is in one particular location (usually there are two 6” core samples taken in the proposed building site), but that is not always an exact predictor of what will be encountered once an entire foundation is excavated. I have seen soils conditions vary drastically in two locations as little as 10’-15’ away from each other. Until you know for sure, you don’t know for sure!
As an example, a ‘standard’ excavation may be budgeted for $5,000 which is reasonable for an easy foundation with ideal soils conditions, but if, after the excavation is complete, the engineer tells the builder that an over-excavation is necessary, the total excavation costs could easily be 5x-10x the original budget amount. An honest and transparent builder will do their best to inform their client of the potential cost overruns in this area and will also do the leg work of estimating the possible ‘worst case scenario’ for the client at the time of budget review and have a contingency built into the budget specifically for this potential cost overrun.
Where allowances can really hurt the client are when the builder uses low cost finishes as their ‘standard inclusions’ when the client is expecting something much more expensive. I’ve seen this a thousand times where a builder will use allowances for carpet, tile, counter tops, cabinetry, light fixtures, appliances and even doors and interior trim. The issues arise when the clients go to the design center to make final selections for these items and find that the budgeted ‘allowance’ will only afford them the lowest product level, or in some cases, the allowance isn’t enough to cover anything without going over budget. Not only is this extremely disappointing and frustrating to the client, I’ve even seen this type of disagreement cause the disintegration of the relationship between the builder and the client.
How Gowler Homes Does It
At Gowler Homes, we do our best to fully understand the needs and wants of our clients in terms of custom finishes and design elements during the design and estimating phase so that they don’t have to ‘upgrade’ during the selections process. Through our design process, we’ll discover your needs and wants for every aspect of your home, including your desired finishes, lighting layout, cabinetry design and appliances, ensuring that when we give you your budget for your home, it includes all of the custom details that you were hoping for! In fact, our goal is to have 100% of selections completed before we start construction.
To properly estimate for unforeseen site conditions, we work closely with our geotechnical engineers during the estimating phase to fully understand the possible scenarios for excavation and septic design and installation based on soils reports, engineered septic designs and physical observation of the building site. If there is concern that we may encounter site conditions which would require additional costs, we will include a contingency in our budget, just in case.
One of our core values is that we value relationships over profit. I want to be able bump into past clients in church or the grocery store a year after they’ve moved into their Gowler Home and have them look me in the eye and shake my hand and be genuinely happy with their home and the process we led them through to build it. A big part of ensuring that our clients are happy at the end of the project is being financially transparent and giving them accurate financial data in order to make decisions throughout the process of building your custom home! No Surprises = Happy Clients!
Questions To Ask Your Builder
Do you use allowances, and if so, which items are allowances?
Do you have a list of standard features and specifications that are included in this price?
Can you give me an example of the types of (lights, fixtures, finishes, cabinets) that you think that the budgeted allowance will afford?
How do you handle budget overages on allowance items?
How do you plan for unforeseen site conditions like excavation and the possibility of a required over-excavation?
If using a septic system: Does the estimate include a septic system that has been priced out based on the geotechnical engineers septic design?
Summary
In summary, an allowance can be a useful budgeting tool, if used properly. As a general rule, try to make sure that your builder includes budget numbers that are based on actual bids from vendors and subcontractors for your specific plans and design selections, and avoid allowances where possible. Ask the questions above when interviewing builders to decide which builder is best for you. Typically, the more detail and planning that a builder puts into their design and estimating process, the better experience you can expect as a client.
If you’d like to learn more about the Gowler Homes design process.
Lets work together.
Dreaming of a place you can truly call your own?
Our team of experts would love nothing more than to help find that perfect lot, take your dreams and turn them into reality, and serve in writing your next chapter.
