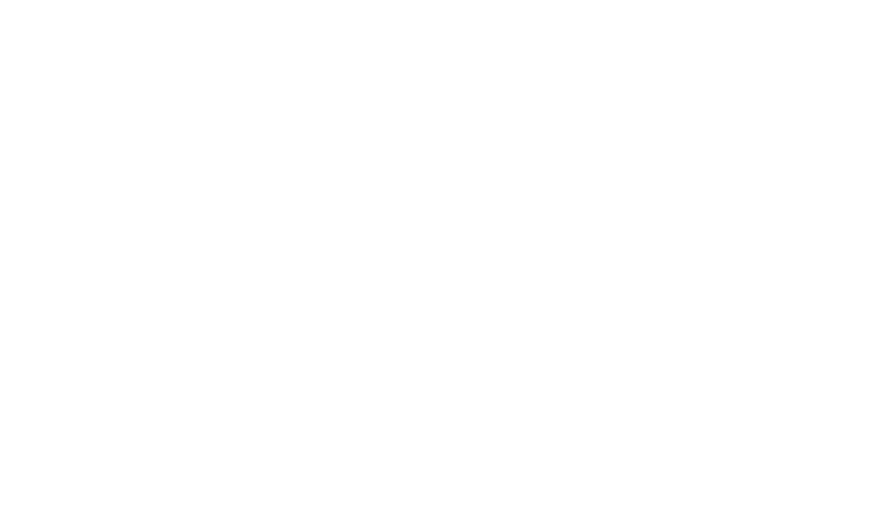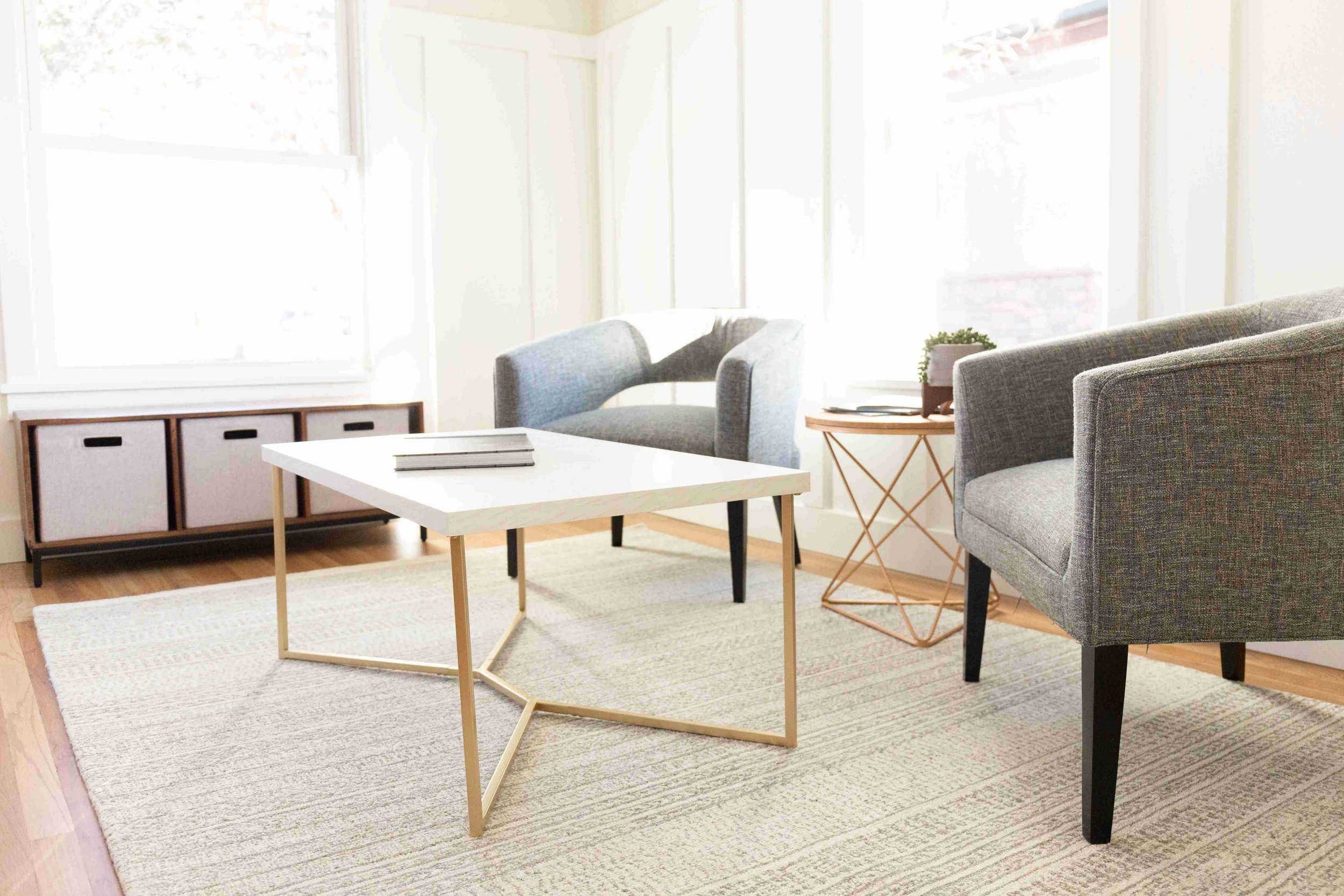
Gowler Homes Design Studio: The Story
Since the beginning when Tiffany and I started Gowler Homes, it has been a dream of ours to have a physical space to bring our clients to which would showcase who we are, our style, and feel. We had a vision of a beautiful, comfortable, office space for our employees to collaborate in and a curated design studio where we could meet with clients, over a cup of coffee, to present their design selections to them.
We have been blessed from the beginning with plenty of renovation and new construction work – and we have been able to successfully manage it from our home, coffee shops, and my mobile office (read: my truck). We made it work for years, but as we began to grow our team, what was once a dream started to seem like more of a need. But we didn’t want to lease office space in a corporate office building.
We began to pray for an opportunity and direction. I made a list of our ‘needs’ for an office space. Here is what I wrote:
Office space for 6 team members
Meeting/conference space
Kitchenette
Bathroom
Design Studio Space
Geographically located between Northgate Blvd and Monument, CO
I started searching commercial real estate listings and driving around looking for for sale signs. At first, I was drawn to the idea of buying land and building an office space. We are builders, so that seemed to make sense to me. We actually negotiated to purchase a vacant commercial lot, but as we began to calculate the cost of development, building costs, etc. the numbers made us uncomfortable. We have always been financially conservative and did not feel right about taking on a large debt. We truly desire to be good stewards of our resources and don’t want more incur more overhead than we need. In our hearts we knew that there had to be a better option for us. So, following our guts, we discontinued the pursuit of that land and continued looking, driving and searching.
Shortly thereafter, I drove past an older home in downtown Monument that had a for sale sign in front of it. It was listed by a residential real estate agent, so at first, I dismissed it. We need a commercially zoned building to run a business from. The building was very unassuming and honestly, quite unattractive. Here is what I saw:
Gowler Homes Office: Before We Got Our Hands On It!!
But something about it grabbed my attention. I saw potential when I drove by, so I stopped and grabbed a flyer. As a licensed real estate agent, I was able to call the listing agent and gain access to the property there on the spot.
I discovered that the building was originally a single family home, but had been re-zoned in the 1960’s for commercial use, which was what we were going to need to operate a business out of it. Good news!
I immediately began to see how the space could work for us. There were a few rooms that could be used as offices. Check. What was likely the original family room had a wood burning brick fireplace – I envisioned a large table in this room for team meetings. Check.
Conference Room Before
I made my way back to a very dilapidated kitchen and bathroom area. The floors were sagging so badly that the fridge was about 3” out of level. I stood in the space for several minutes and envisioned how we could redesign it to be a proper ADA bathroom and a functional kitchenette. I began to see it in my mind. ‘This could work!’ I said to myself.
A View Into the Kitchen. Look how crooked that fridge is!!
Where to start…
I made my way from the kitchen through a very rough looking breezeway that led to an unfinished garage. I flipped on the dirty light switch as I stepped down the rickety wooden stairs into the garage. The single old light bulb on the ceiling provided just enough light to reveal the oil stained concrete garage floor and decades of dust and cobwebs that dressed every corner of the old garage. I became excited as I thought through how we could vault the ceiling, cut in new windows, replace the garage door with store front glass and polish the concrete floors. ‘This could become our design studio!’
I had seen enough, so I immediately called Tiffany and she came to tour the building with me and we both agreed… this was the place.
We negotiated a purchase price and put the place under contract!
We began the process of due diligence and inspections, preparing a preliminary scope of work and estimating what it would cost to transform this place into our vision, not unlike the process we walk our clients through! This process is very much a living, breathing, organic process. The original vision was tweaked and modified and refined and refined and refined again until we had the perfect plan, design and budget in place. We secured our financing and schedule a date for closing!
Rethinking the Plans…
This is how my brain works!! Thank you Apple Pencil and iPad
Cabinet Detail for the Design Studio
We reached out to our amazing vendor partners to see if they would partner with us to design and create a space that would showcase amazing products and finishes to our clients. We are fortunate to have great relationships with companies like Brooks Brothers Cabinetry, Emtek hardware, MSI flooring and tile, PacTrim millwork, Kichler lighting, ElDorado Stone, Viking appliances, AppliancesConnection.com, Coastal Iron Works, Breville, BoutiqueRugs.com and Signature Hardware. They were extremely generous in their collaboration with us and together we put together an amazing design for the new space!
We closed on the property in August of 2019. We completed the design, plans and engineering and were able to get a building permit to start the renovation in late September 2019. As with any renovation project, we ran into a few challenges as the process of removing walls and floors revealed, shall we say, opportunities for improvement!
Making the windows larger in the Design Studio.
We installed larger windows.
The kitchen floor was sagging and had to be completely rebuilt.
After 4 months of construction, we passed our final inspections were able to furnish and move into our new offices and design studio!
We have been in the space for about 2 months at the time of this post and I cannot tell you how amazing it has been! Our team has really been able to come together with better communication and collaboration. We have become way more productive, efficient and creative as a team – and we are having fun working together!
Our client meetings have also completely transformed! Instead of meeting off site at a loud coffee shop or another off site location, we are now able to sit around our table, next to the restored brick fireplace with a hot cup of coffee and dream about the custom home process with a new prospect. As a passionate coffee enthusiast, I love making hand crafted drinks for our clients on our Breville espresso machine! Our amazing design team loves having the space to meet with our clients in the design studio where they can create a personal, boutique, curated design experience for each client in a private, comfortable environment. In short, our new space has transformed our business and our client experience!
New Design Selections!
I way underestimated the benefits of having our own space. The benefits are immeasurable in terms of our team bonding, client experience, creativity, productivity, innovation and overall enjoyment of the workplace!
Here are some photos of the finished space thanks to our friend @jaceycaldwellphotography:
New Exterior!!
Welcome to Gowler Homes!
Welcome to Gowler Homes!
Original Hardware!
Also, I’d like to say “Thank You” with sincere gratitude to our vendor partners who helped make this dream possible. Please take a moment and look at their amazing products and consider them for your next renovation or new home construction project! Some of the links below are affiliate links:
Viking Appliances
Coastal Iron Designs (shelf brackets)
@frameiteasy (map frames)
@patsyruthartandpaperco (maps)
Lastly, if you are looking for a Colorado Springs custom home builder for your custom home or renovation project in Monument, Colorado Springs, Castle Rock or the surrounding areas, I’d love to schedule a call with you and hear more about your project! And, if we have the opportunity, I’d love to make you an Americano and walk you through our design studio myself!
Lets work together.
Dreaming of a place you can truly call your own?
Our team of experts would love nothing more than to help find that perfect lot, take your dreams and turn them into reality, and serve in writing your next chapter.



































